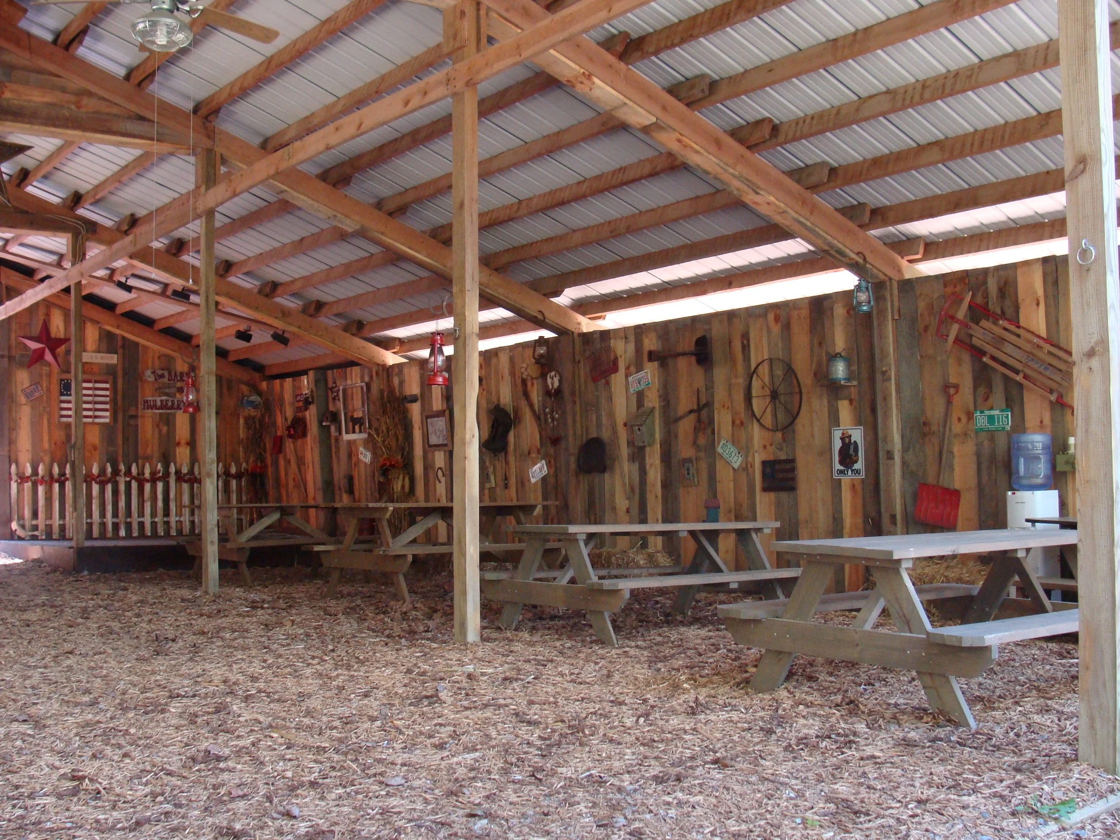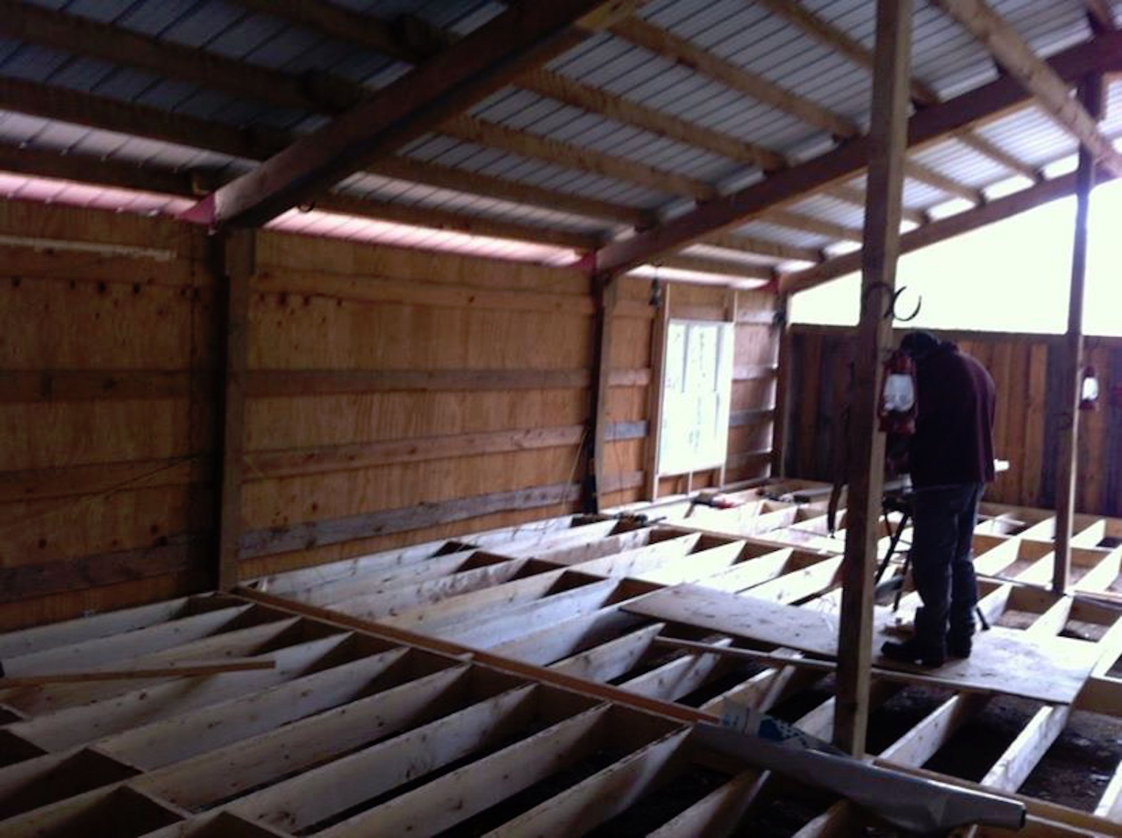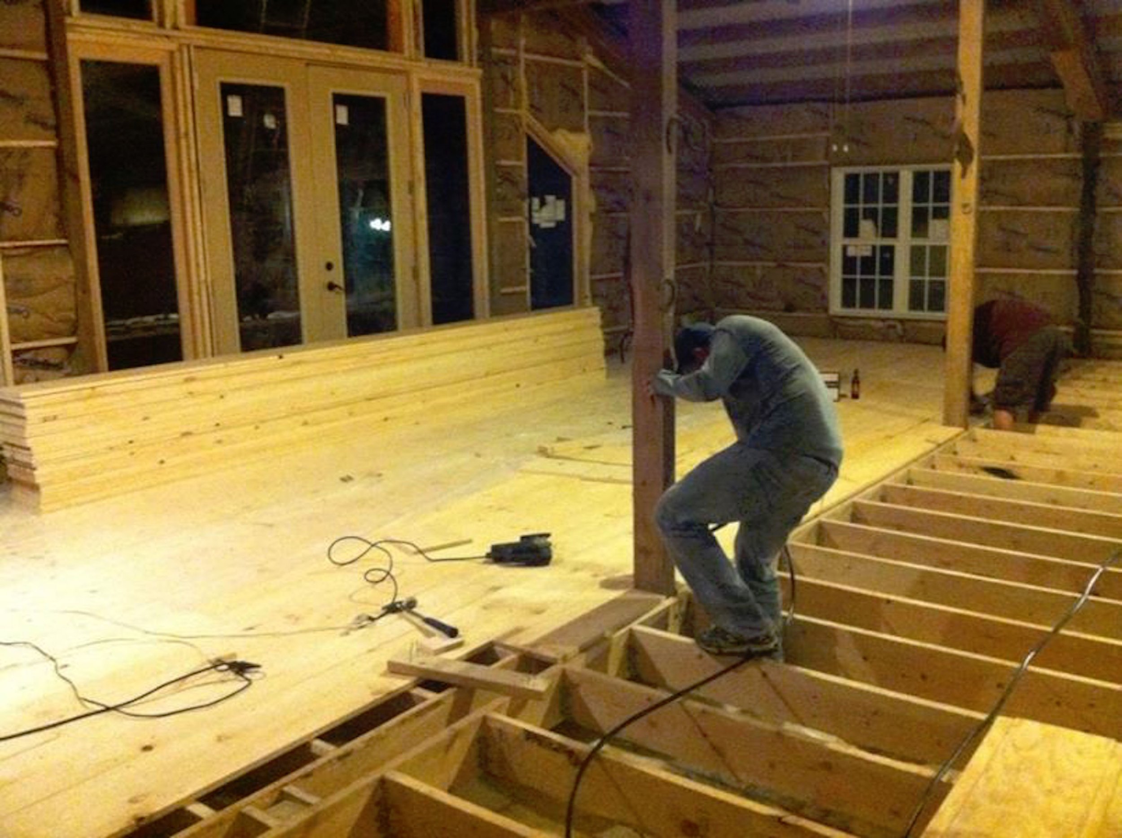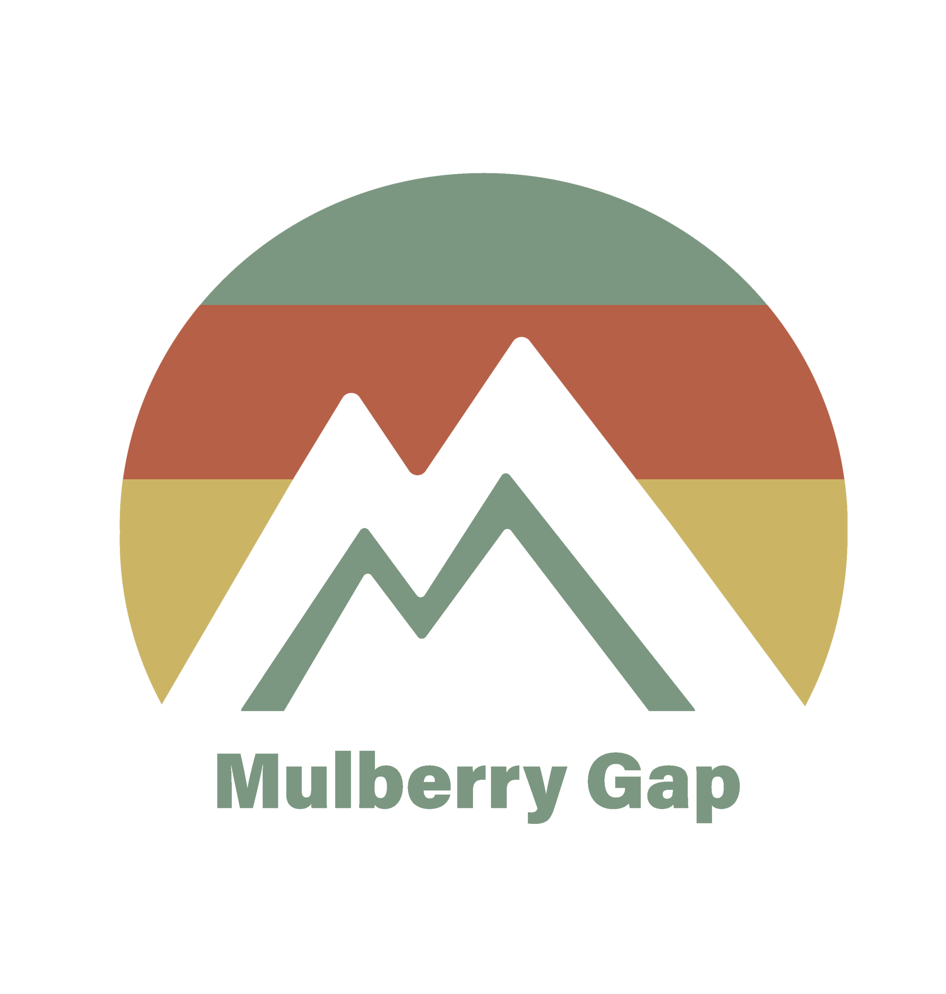Looking back…
Registration Office
Our old screened in porch that's attached to one of the main homes onsite was converted to our registration office during the fall of 2011.







The Barn at Mulberry Gap
The original horse and mule barn has seen a few variations over the years. We added partial walls in the earlier years to turn this open-air space into a seasonal hangout area where we could host events. In 2013, we fully enclosed The Barn and permanently moved our food service operations here.





























In 2011, Andrew Gates & Jason Kepley began the conversion to enclose the barn, install floors, and increase the size of the kitchen for full-time use. Now, this building serves as our full-time dining hall and hosting space for group retreats.













Retail Store
During the winter closure of 2016, Andrew converted the loft in the main residence to become a studio apartment for employee housing. In 2017, the conversion of our old family living & dining room began and is now serves as our retail store and small repair bike shop!







Workshop
A man who works on so many projects needs a workshop. During the fall of 2015, Andrew expanded upon the backside of the main residence to build his man-storage shed for all of his tools.






